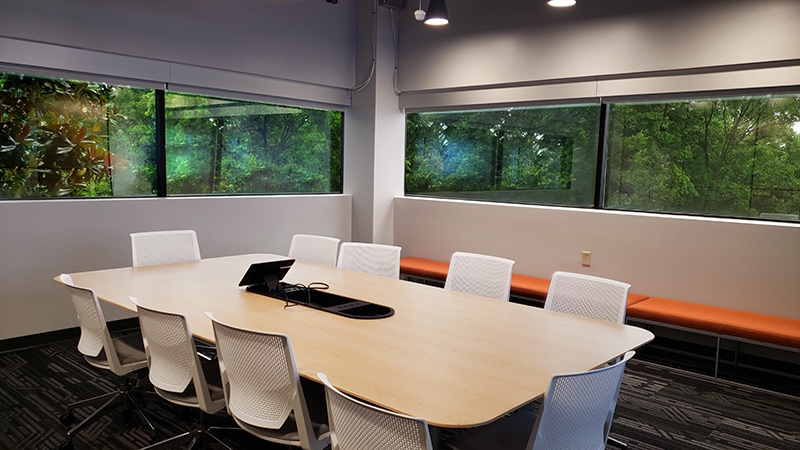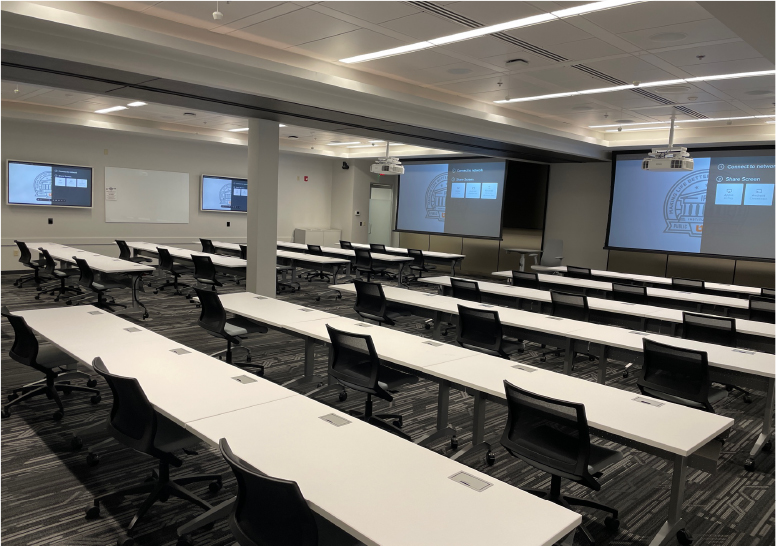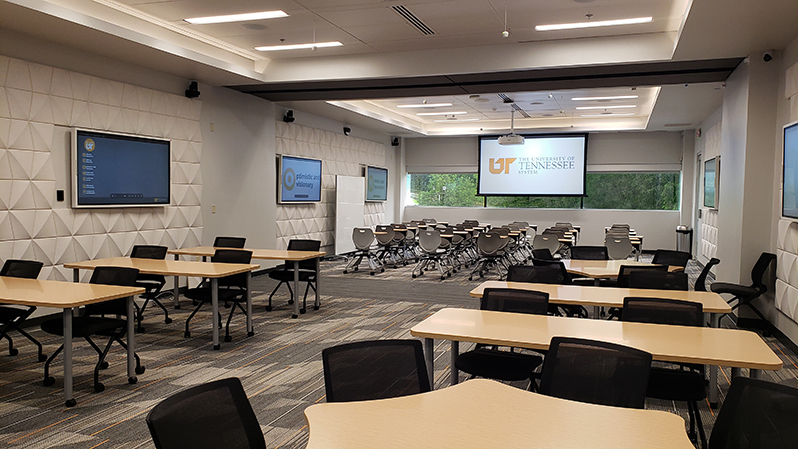Nashville Training Facility

Choose the space that meets your needs!
- Choice of four rooms
- 35-person max per room
- 10-person conference room
- Three six-person breakout rooms
Facility Information
Room Information
Presentation Tools
|
 |
Room Information
Presentation Tools
|
 |
Room Information
Presentation Tools
|
 |
Key Features
Presentation Tools
|
 |
Break Room Details
|
 |
Signage
The building is equipped with directional signage. Additional signage can be added upon request.
Parking
We are located between Fesslers Lane and Nolensville Pike. Polk Center does not have an entrance on Polk Avenue.
- Address: 193 Polk Avenue, Suite D, Nashville, TN 37210 (2nd Floor)
Parking from Hackworth (see street view):
- Turn onto Hackworth. The building is on the right and is home to several other occupants.
- The main entrance is directly across from Suburban Propane.
- Please park in the lot with the wrought iron gate and the sign that says UT Institute for Public Service Parking.
- Look for a gray awning with the orange UT logo on it.
- The entrance is on the second floor, which can be accessed via the elevator through the double glass doors.
UT Institute for Public Service Training Suite
193 Polk Avenue, Nashville TN 37210
Suite D (second floor)
Located between Murfreesboro Pike to the east and Nolensville Pike to the west, the UT IPS Training Center can be accessed from
- I‐440 to Nolensville Pike to Polk Avenue.
- I‐40 East to Fessler’s Lane to Polk Avenue.
- I‐40 West to Spence Lane to Murfreesboro Pike to Polk Avenue.
Turn from Polk Avenue onto Hackworth Street, and enter the parking lot on the side of the building. Look for the black metal fence. Signage will say “UT Institute for Public Service Parking.” Then,
- Enter on the ground floor
- Take the elevator to the second floor
- The training center door is immediately ahead upon exiting the elevator.
Contact Us
Contact us to get more information about this facility, or reach out directly to Felicia Roberts with questions.
- felicia.roberts@tennessee.edu
- (615) 532-3328

